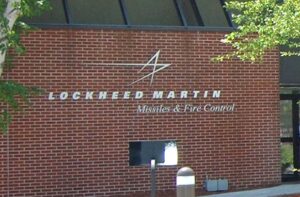Mechanical/Plumbing and Fire Protection consulting engineering services for a two-story addition with first floor Class 100k lab space totaling 6,250 square feet; second floor office space totaling 6,250 square feet; and renovation of approximately 4,000 square feet of space in the existing building for Class 100k lab space.
Architect: Scott/Griffin Architects, Ltd.

